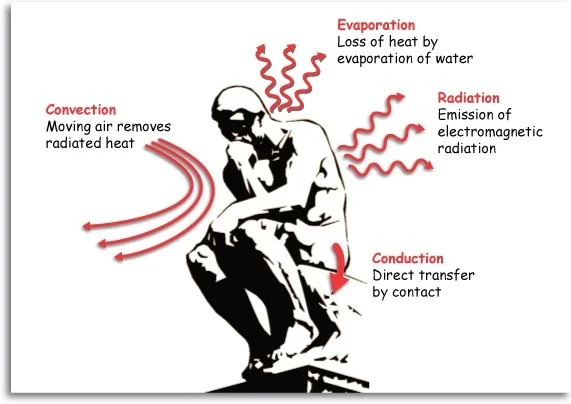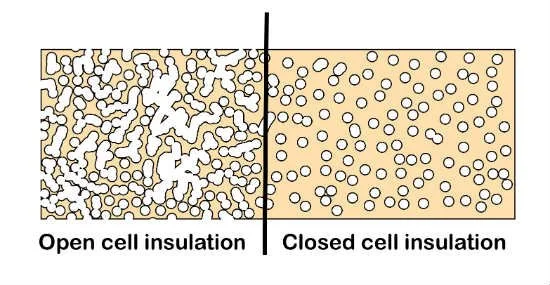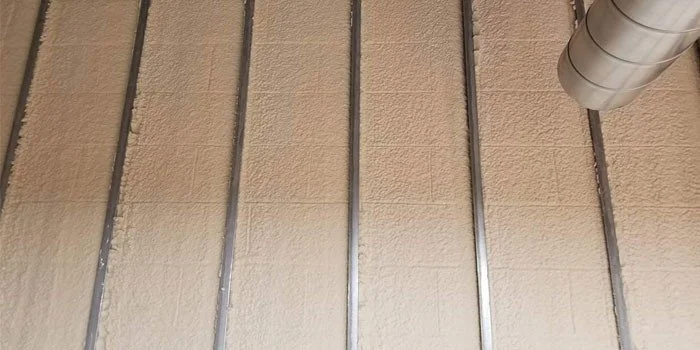TINY OFF-GRID HOUSE INSULATION & VAPOR BARRIER
Photo courtesy of Smithsonianmag
In the initial stages of the insulation research for the Tiny Off-Grid House the adaptive biology of Polar Bears kept coming to mind. Polar Bears have evolved to live in the harsh conditions of the Artic where temperatures in winters can reach -40 to -46 °F. Polar Bears wear a 3.4” layer of insulating fat that not only keeps the Polar Bear warm but also serves as an energy reserve during lean times. Infrared thermographic images have shown the only area of heat loss on the entire body of a polar bear appears to be the nose. The white camouglage of Polar Bears are the result of “transparent” hollow hair fibers; that act like fiber optic tubes, directing sunlight to help warm the surface of the bears black skin. The waterproof fur is made of two layers consisting of a thick short undercoat and a long 5 - 15cm outer layer; the latter traps warm air between the long hollow fibers. When wet, the outer layer of guard hairs stick together creating a waterproof shield.
Since Polar Bears spend so much time on floating ice, they are actually classified as marine mammals. The sea ice habitat of Polar Bears is now being threatened by global climate change resulting in higher Artic temperatures and subsequently melting of sea ice—both threats are independently impacting the survivability of Polar Bears. Their thick coat and layer of insulated fat puts Polar Bears at a disadvantage as temperatures increase due to global warming. Polar Bears hunt their primary prey, seals, on the sea ice; patiently stalking them near the seals breathing holes dug in to the ice. The decreased presence of sea ice impacts Polar Bears hunting ability forcing many bears on to land and near towns; away from their natural hunting grounds. The building science and decarbonized electrical energy used in the Tiny Off-Grid House helps reduce, if not eliminates, many carbon intensive building techniques and nonsustainable lifestyle practices that contributes to human caused climate change.
An air-tight insulated structure prevents the escape of warm conditioned indoor air during the cold season and maintains cooler conditioned indoor air during the hotter season. This reduces the electrical demand needed to maintain a comfortable living environment in the Tiny Off-Grid House. The structure has to be an air and vapor barrier, with adequate mechanical conditioned ventilation, that provides adequate air exchanges while also filtering out dust and allergy triggers from the outside air.
To achieve a maximum air tight, moisture resistant, closed building envelope nonpermeable “closed” spray foam (spray polyurethane, SPF) insulation and the Huberwood ZIP System® will be used as whole house insulation and vapor barrier in the Tiny Off-Grid House.
The structure will be air tight and insulated enough to passively take advantage of the thermal energy emissivity from sunlight through the windows that heats the ambient air and mass through: Conduction (direct contact with surface), Convection (Heating of the air), Evaporation (perspiration) Respirations (Evaporation + convection) and even Radiation emissions (Long-wave radiation).
Photo courtesy of YouTube
According to the International Building Code (IBC) 1403.3 “Vapor Retarders:” A Class I Vapor Barrier has a permeable rating of 0.1 perm or less. While a Class II Retarder is 0.1 - 1 perms (Fiberglass); Class III Retarder 1 - 10 perms (Plywood). The building trade uses the word Barrier to distinguish a Class I vapor retarder; or an impermeable membrane. Inaddition to insulation, the “closed” spray foam —spray polyurethane (SPF)— and the Huberwood ZIP System® impermeable membranes are part of an “anticondensation” strategy to prevent trapped moisture formation, if any, “within the walls” structure by preventing thermal bridging which causes warm conditioned indoor air to reach dew point (When warm water vapor comes in contact with a cool surface and condenses in to liquid water). When this happens, moisture trapped within the walls, through diffusion, can facilitate mold growth and rot within.
SPF is made of a 1 to 1 —equal— mixer of two solutions: Isocyanate which is a hardening agent and the resin which is the insulation. Heat is generated when the two solutions are combined. The exothermic reaction is a catalyst for the blowing agent within the resin changing it from a liquid to a gas which forms the cell structure. SPF comes in two variations: closed and open. Closed cell foam is filled with insulating cells, filled with gas, are fully encapsulated by its cell-wall and not interconnecting with other cells. The closed cells are poor conductors of heat. This creates a vapor barrier that does not allow air and moisture to penetrate inside the foam—subsequently, no interior or exterior air barrier or retarder is needed. Closed cell foam insulation also seals against insects and vermin. In contrast, open cell foam has more than half of its cells ruptured facilitating the penetration of air and moisture; allowing the structure to breathe like a traditional home.
Photo courtesy of Eco Home Essentials
The Tiny Off-Grid House closed cell foam insulation creates an impermeable closed building envelope that does not breathe preventing outside and mechanically conditioned indoor air from diffusing in or out of the living space reducing the electrical energy needed for continuous heating or cooling. Regardless of the weather outside, the ambient temperature inside maintains at a constant temperature set to the desired comfort of the occupants.
Closed cell foam weighs two pounds per cubic feet. Closed SPF, when applied it expands 25 times the liquid mass; thats one inch with one applicaton. The British Thermal Unit (BTU) of one inch of SPF has 72.0% efficiency of reduction of heat loss; two inches = 86.0%, three inches = 90.0%. While open SPF, when applied, expands 120 times the liquid mass.
Photo courtesy of SprayFoam
Spray foam immediately expands and adheres to the wall surfaces it is applied to without the need for glues or adhesive tape; even to the undersides of a roof. Cell foam insulation has the ability to penetrate in to hard to reach areas as it expands when applied in the cavity of the metal studs. The cavities have to be filled in layered increments to ensure the core cures properly. At a 1” thickness when fully expanded, closed cell foam has a high R-value of R 6.0 per one inch.; R 13.0 per two inches, R 19.0 per three inches (Long Term Thermal Resistance Values of Walltite). Open cell foam insulation only has a R - value of 3.5 once fully expanded to 1”. Open cell foam expands more than closed cell foam up to 3” of thickness with one application. But this quantitative difference does not increase the qualitative R-value of open cell foam. Closed cell foam is a more energy efficient insulation which is denser than open cell foam. Also, its denseness and rigidity adds to the “structural reinforcement” of the walls, ceiling or floor it is applied to. Open cell foam is softer and flexible providing less structural support.
Personal protective equipment (PPE) is required when applying the closed cell insulation to prevent the cell foam from sticking to your skin. The two components that makeup the closed cell insulation solution must be mixed properly according to manufacturer specified proportions or the insulation will not cure correctly resulting in off gassing.
Since proper insulation is very important to creating an air-tight Tiny Off-Grid House envelope the full cavity space between each C-stud and joist cavity should be occupied with closed cell foam insulation “flush” to the front face of each stud and joist.
The closed cell foam solution is sprayed wet then expands on contact and becomes hard. The spray foam should come in full contact with and expand flush with the face of the studs and joist; for a maximum insulation value of R 19.0 .
Conduction is the way heat travels and is lost through materials. The U-Value measures how effective a material is as an insulator. The U-value should be low since it measures how much heat is lost by conduction through the wall.
SPF once fully cured or stabilized should not emit off-gassing—Low emissions of volatile organic compounds (VOCs’)—for more than 24 hours. Most complaints of off-gassing from SPF has been the result of improper mixing ratio of the two ingredients needed to create the SPF solution, using expired solutions or inadequate ventilation in the work area. This has the potential to create off-gassing. Re-occupancy (Permanent 24 hour return to space) not to be confused with re-entry (Return to build space during construction) is permitted after 2 hours the SFI has been applied. However, this depends on the rate of air exchange during application and after 2 hours has passed is > 40 air exchanges per hour.
Another benefit of SPF is noise reduction which is best exibited by open SPF Since closed SPF is too dense.
Other benefits of insulation are fire retardant, structural integrity and sound dampening. After the closed cell foam cures the irreversible chemical bond maintains its permanent state and can not be molten or change its shape; if exposed to flames, the thermal exposure will only cause the Thermoset polymer to charr or smoke. In comparison, the more common Thermoplastic has a low melting point that causes the material to melt in to globs when exposed to flames.
The spongy open cell foam does provide greater sound dampening at 0.75 lb/ft3 compared to the better insulating closed cell which is denser.
Sheep wool may seem like a sustainable option but its R value of 3.5 - 3.8 per inch cannot compete with the efficiency of closed cell foam insulation which has a R value of 7.0 per inch. Also, Sheep wool is also susceptible to moisture retention because it breathes. Sheep wool can absorb up to a third of its own weight in moisture if the relative humidity is >65%.
Photo courtesy of Huberwood ZIP System®
The Huberwood ZIP System® Insulated R-Sheathing and Flashing Tape is a building enclosure that provides a rigid thermal resistance and an integrated moisture/air barrier; that eliminates the need for house wrapping. The Oriented Strand Board (OSB) and insulation foam also provides structural integrity to the Tiny Off-Grid House vertical frame. The front 7/16” OSB is coated with a green latex paint air/water barrier. While the back of the panel has white insulation. According to Huber Engineered Woods, their ZIP-R insulated sheathing is not yet rated for roof (Horizontal) installation so 5/8” ZIP System® sheathing will be used to cover the roof.
Approximate Wall R-Value Total = 22.6:
Insulated 1” ZIP R System panel (7/16” TECO rated OSB + 1/2” foam) has a R-Value of 3.0
Closed cell foam insulates the cavity of the steel studs c-shape channel with a R-value of 6.0 for every 1” of thickness; creating a total (steel stud is 3.5” D) insulation R-Value of R 6.0 per 1” (3” Layers = R 19.0; not 18) > R-Value of 19.0
Total ZIP R System wall panel R 3.6 + closed cell foam R 19.0 = Total > R 22.6
Photo courtesy of Huberwood ZIP System®
The inherent carbon in the manufacture & transportation of the insulation will be mitigated by the energy saving benefits over the lifetime of the Tiny Off-Grid House.
Fire Barriers:
The International Building Code (IBC) requires a 15 - 20 minute thermal barrier, or an approved barrier (Gypsum board or drywall . . .), between the SPF and building interior living space. SPF will begin to degrade at temperatures exceeding 240 °F/116 °C. The Engineering Module is a mechanical service area and is not considered a living space. In the Engineering Module, a water based intumescent fire retardant and thermal barrier DC315 coating is applied on the surface of the SPF after it cures. The DC315 coating is a 5 minute ignition barrier, 15 minute thermal barrier and flame spread barrier.
Building Performance Test:
Blower Door Test: Air leakage
Infrared Thermal Imaging: Heat loss
Water Penetration Test: Signs of water leakage inside structure
A 2015 International Energy Conservation Code (IECC) blower door test, with color fumes, is performed to measure the air-tightness of a building. At the rough in stage, the test will reveal areas of air perforation through the Tiny Off-Grid House envelope; which will be repaired/sealed.
Photo courtesy of Elintosms.it
There are two types of blower door test: uncalibrated and calibrated. The former only provides location of air leaks while the latter provides additional quantification of the amount of air leakage and the effectiveness of the air tightness of the Tiny House.
Photo courtesy of Covagreenhomes
An infrared thermographic (IRT) inspection uses a thermal imaging camera/video which produces a two dimensional thermal picture that reveals and measures the surface heat leakage, if any, in the Tiny Off-Grid House caused by abnormally hot electrical connections, gaps in the Tiny Off-Grid House air-tightness envelope or excessive friction of the structural parts.
Photo courtesy of Fluke
A cellphone or digital camera with infrared features are not accurate or sensitive enough to complete this test.
Huber Engineered Woods Innovation Center has performed test on their ZIP System using a standard test method (ASTM E 331-002016) “for water penetration of exterior windows, skylights, doors and curtain walls by uniform static air pressure difference.”
Using best practice methods, a spray rack deposits water at 8” per hour against the wall which duplicates a storm 5.0g/ft.²-h (gallons per square foot); the back side of the wall is depressurized and observed for signs of water penetration; facilitated by water test strips
The water is sprayed at a uniformed sustained rate, on the surface, at a rate of 5.0 Gals
Focus is given to vulnerable areas such as windows, doors, and joints.
Note: (American Society for Testing and Materials (ASTM) E 1105 Standard)
The Karsten Tube (RILEM) tube test for water absorbed through the wall and roof structure.
The Engineering section, located in the bow, contains the battery storage, all the power conversion and regulation components; except for the main shut-off which is accessible on the outside. The Engineering section protrudes in to the living space up to the floor of the guest loft but is isolated and insulated with metal framing, ZIP R System, closed cell foam insulation and lined with EcoFoil bubble insulation that reflects 96% of radiant heat and provides a modest faraday cage protection against an Electromagnetic Pulse (EMP).
Please share your thoughts or experiences in the Comments section below.








